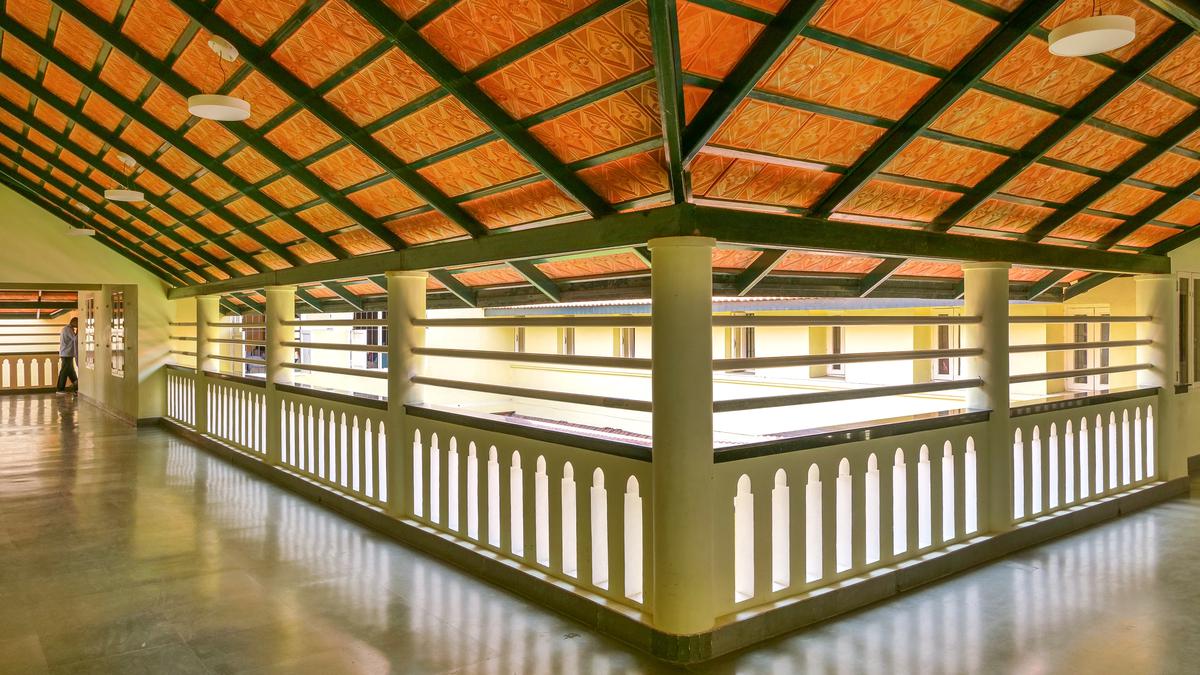
Autism design and a school in Chennai
The Hindu
Autism Awareness Month: At the Sankalp headquarters in Kolappancheri, Chennai, architect Benny Kuriakose has experimented with natural lighting, curved pathways and verandahs as buffer zones
At the primary classroom in Sankalp - The Learning Centre & Special Needs School, in Kolappancheri, Chennai, the afternoon sunlight weaves in through one of the window grills, casting the most curious shadows. The window grill design contains the alphabet — ABCDs wrought in iron, that children trace their fingers across and read out loud.
This kind of tactile feedback is one of the design features that architect Benny Kuriakose pondered over before constructing Sankalp. The school for children with autism spectrum disorder, specific learning disability and intellectual and developmental disability, started its first centre, in Anna Nagar, in 1999. Two decades later, in 2021, Sankalp opened its most ambitious centre yet in Poonamallee, spanning across 1.35 acres. The Kolappancheri centre houses 136 students, from the ages of 5 to 20.
On first sight, the campus looks like it could be a two-floor residence — with verandahs, playground and open courtyards. Parallel lines of corridors, interjected with classrooms, so familiar to mainstream schools, are ditched in favour of curved pathways with pods of student areas. It makes sense when you find out that the school used to be an old age home before development. “We kept about 75% of the space as it is, and designed the school around it. That was our first big challenge, to give it a fresh look without demolishing the old structure,” says Kuriakose.
Before designing the school, Kuriakose had extensive discussions with the directors of the school, Sulata, Lakshmi Krishna Kumar, and Subhashini Rao, and the teachers. It was based on their experience and suggestions that design features like rounded wall corners, pillars and tyre parks were incorporated. The softer edges help children who might not be as cognisant of their surroundings. This reflects in the seating furniture as well. Some of the tables and chairs have extra support for children with cerebral palsy.
Over the last two decades, one of the major problems Sulata faced was a lack of space for the children to move around. “We started out in small rental units, so there weren’t many modifications we could make design wise. We would put physical barriers to divide the room into designated spaces. That was a big learning curve for us, as we realised the importance of having spaces where the children could move around and interact with each other,” she says.
To facilitate this movement, Kuriakose zeroed in on verandahs as important transition spaces. He wanted the verandahs to act as buffer zones between high stimulus activities such as the ones in general classrooms, and the low stimulus activities such as music, arts and craft.
Natural lighting and empty spaces are the most important features of the classrooms in the school. The seating is not all pointed in the same direction towards a blackboard, but kept flexible as each child is taught individually. Along the circumference of the room, there are a few hollowed out niches. “There are some students who might get overstimulated, or might need their personal space separate from the group. At that point, we move their tables to these niches to let them be in their own world for a while, and feel less anxious,” says R. Yashoda, a teacher.

Lumara, a new resto-bar in Bengaluru, takes inspiration from the Mediterranean style of architecture
Located in the heart of the city, Lumara has innovative cocktails, and a global menu












