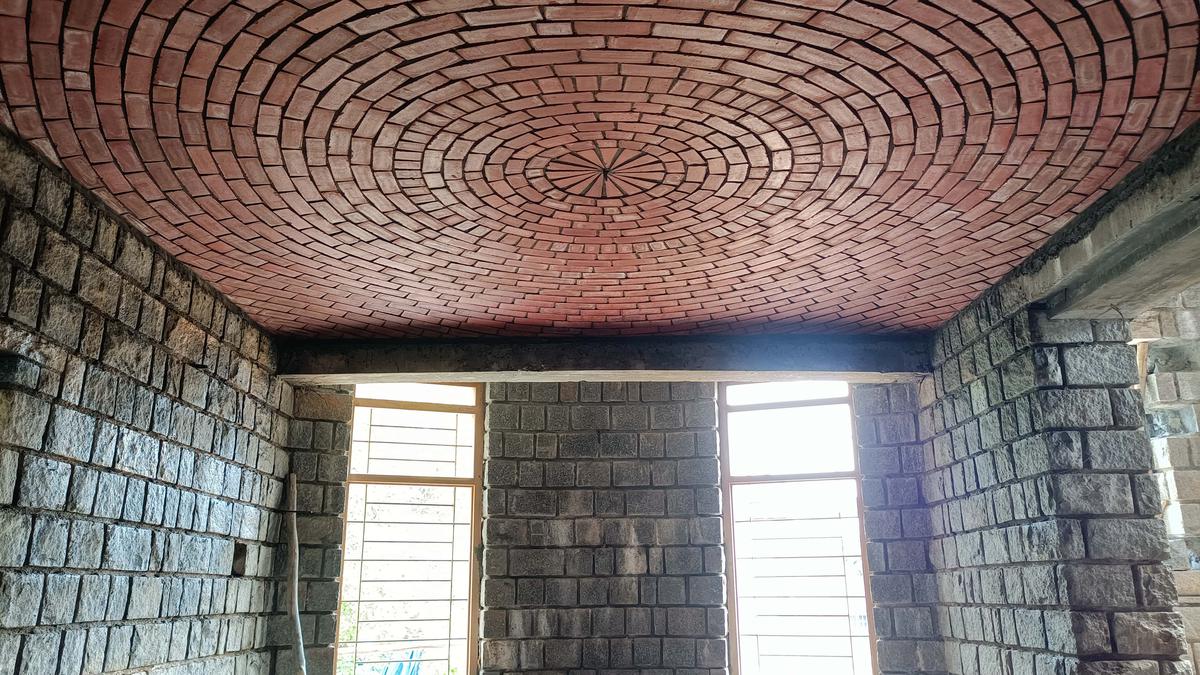
Rohtak domes: an eco-friendly alternative to concrete roofs
The Hindu
Rohtak domes: an eco-friendly alternative to concrete roofs
Place-based names are common in India, popularly with food items like Mysore Pak or Tirunelveli Halwa. Much lesser known are in the construction industry; though Mangalore roofing tiles are well known and Athangudi flooring tiles are generally known, common people rarely hear Rohtak domes.
The dome on Earth, the sky, could have been the first inspiration for humans to try building a hemispherical structure. With stability due to its circular form in the plan and the half-ball profile, which transfers load seamlessly to the plan, it is a perfect solution for long-lasting roofs. These domes have been popular for thousands of years but have started losing ground due to modern technologies.
Domes had to be modernised with simpler methods, faster speed, cheaper cost and easier operation. Rohtak domes precisely did all of them, thanks to the family from Rohtak in Haryana who revived a local craft and kept the skills alive! Now members of this extended family travel around India building these domes on invitation.
Of course, domes are round, yet can be built on square or rectangular rooms also, which become round in plan after the corners get built first. The starting courses are very critical, where the bricks are kept at a certain angle on the ring beam, which is shaped like English L, so bricks will never slip down.
Thick and rich cement mortar help bonding bricks together, where the quality of the brick is important. Perforated bricks, if available, work better, creating a better joint connection between bricks. Unlike normal construction, where bricks are wetted before placing, here they are left dry, and the mortar needs more than normal water content to be absorbed by the bricks leading to better adhesiveness.
It’s amazing to see an expert mason simply starting and building the dome without any measurements or tools, except for marking the first course using a compass made by a thread, pivoted in the centre of the plan. The inclination of bricks, hence the rise of the dome profile, is very less. Therefore, these are termed shallow or even flat domes.
Asking the masons does not get an exact number, but we can gauge about 6 inches rise for every 10 feet wide space or up to 9 inches for about 15 inches span. The upper part could be levelled to be used for another room there. The depth of the L beam, dome rise and the required levelling should be kept in mind while fixing the floor-to-roof height required.





