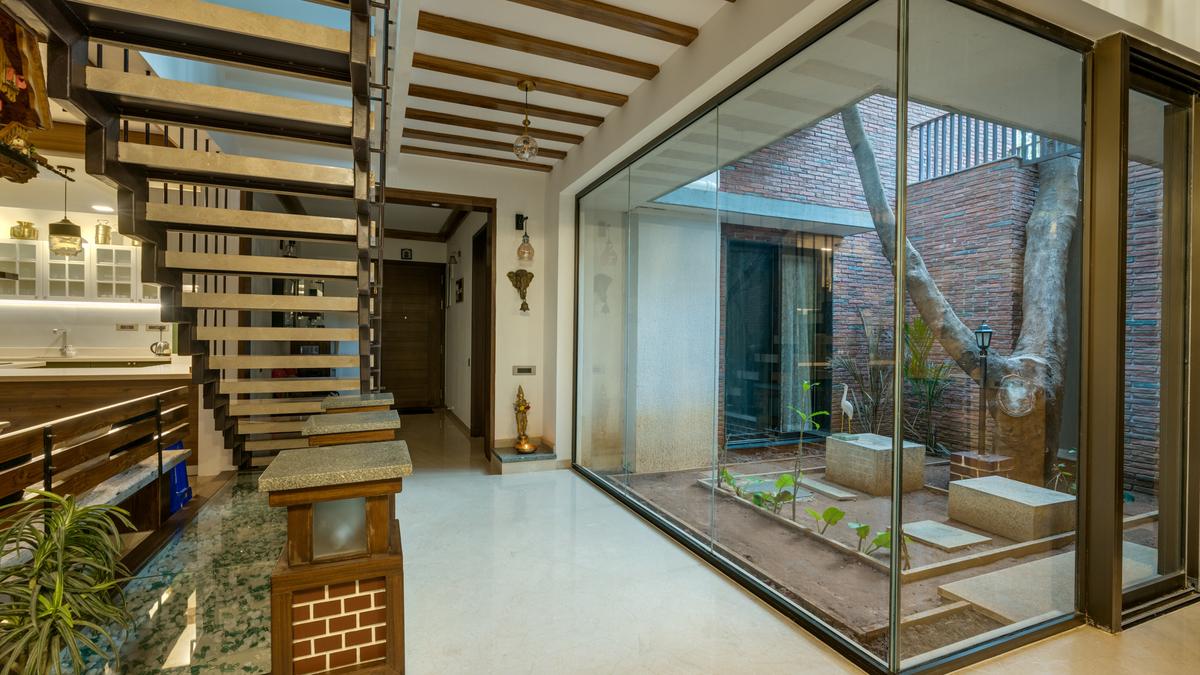
Crafting around the trees
The Hindu
Architect Arjun Nambisan integrates a multi-dwelling complex with mature trees, winning the IIA Award for Excellence in Architecture.
When a structure spanning 17,000 sq. ft. needs to be accommodated within a 7,500 sq. ft. site already occupied by over 20 Gulmohar, Mango, Silver Oak, and Christmas trees, the task becomes challenging. It is heightened when the aim is to retain the dense, mature trees, and integrate the building seamlessly into their midst. Yet, architect Arjun Nambisan of Balan and Nambisan Architects (BNA) accomplished just that, designing a multi-dwelling complex that winds through the trees, some of which are incorporated into the building’s interiors.
“The design was a response to what existed on the site, the context of the location, the prevailing site conditions”, says Nambisan, elaborating on the approach adopted in his project Vaishnavi Rhapsody, to retain the existing trees and build around them. “A couple of trees had to be moved, but we successfully relocated them in the site”, he adds.
Needless to say, this endeavour required meticulous mapping of the trees, with guidance from a horticulturist, to ensure the best conservation strategy within the limited space.
Based on the inputs gleaned from the horticulturist, the foundation was laid around the trees, with the roots, stem and branches mapped using a LiDAR survey. “Through the LiDAR survey, the growth path of the trees was ascertained including their existing boundaries. This helped to steer clear from this growth path and prevent their suffocation by the ensuing structure”, explains Nambisan. “A detailed study of the root system and how it works was done to ensure the bulk of the roots are not cut or penetrated by the upcoming structure.”
While need a sensitive design, addressing the massing, Nambisan also ensured the building complied with vaastu requirements. Interestingly, the initial concept that he floated was more unconventional and bolder than the final iteration that was executed. “We envisaged bringing in the trees on a much larger scale into the structure in the form of skylit courtyards where each unit of the multi-dwelling would house a tree, the structure built around it”, he elaborates.
However, given the multi-dwelling model solicited instead of being a single dwelling, the concept adopted had to be more practical to conform to a community residence. What emerged was a structure housing a series of balconies and decks that serve as courtyards where a tree is permitted to pierce through their space and into the vertical expanse of the building. In one of the dwellings, given the existence of a tree in the space where the toilet was to be built, the walls of the toilet were craftily sculpted around it, the tree reaching in and dictating the size and shape of this toilet.
Even though the existing trees were meticulously mapped to understand their root structure, and future growth patterns, before designing the building and working on the foundation, many challenges were still encountered at the time of construction, says Architect Janice Rodrigues, who worked closely on the project. “While executing the foundation, one of the existing trees fell, and this happened after meticulous mapping and planning had been completed. The tree was then saved with the help of a horticulturist”, she recalls.

 Run 3 Space | Play Space Running Game
Run 3 Space | Play Space Running Game Traffic Jam 3D | Online Racing Game
Traffic Jam 3D | Online Racing Game Duck Hunt | Play Old Classic Game
Duck Hunt | Play Old Classic Game