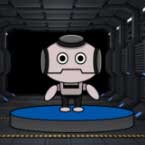
Saskatoon library design evokes teepee on outside and Metis log cabin inside
CBC
Saskatoon's latest designs for the central library show an exterior inspired by the teepee and Metis log house and an interior featuring exposed cross laminated timber.
"We really wanted that kind of idea of animating what the library is, as the living room of the city, and being a welcoming and inclusive environment for everybody," said Alfred Waugh of Formline Architecture, one of the lead architects on the project, along with Stephan Chevalier of Chevalier Morales Architectes.
"So no matter who you are, whether you're in a wheelchair, whether you're Indigenous, Metis or elderly, it's the place you want to go to."
The $134 million library will be located on Second Avenue between 24 and 25th streets.
It features four floors that are interconnected to give a cascading feel to it while offering plenty of natural light.
The first floor features an auditorium, cafe and community kitchen. The second floor is devoted to children and teens along with an innovation lab.
The third floor is for non-fiction, a Knowledge Keeper in Residence and a study room. The fourth floor offers fiction, a reading room, gallery, local history and a storytelling and learning circle.
Waugh said they want "to create a building that respects the culture of Saskatoon as well as respecting Indigenous and Metis culture."
Saskatoon Public Library CEO Carol Cooley said the design welcomes everyone.
"We want people to be able to feel comfortable navigating the space, whether they're walking, or in a scooter, or in a wheelchair," Cooley said. "So we would just want people to feel very comfortable, feel like it's a space that represents them and a space that they want to visit."
Cooley said the learning circle on the fourth floor is a commitment to reconciliation and it will be equipped to hold ceremonies with proper ventilation.
"We will be reimagining the children's theatre and we've got a brand new auditorium. Those are spaces that we had in our current central library, but everything will be bigger and be a little more functional."
Cooley said the location will help anchor the north end of downtown and revitalize that area.
"We strategically picked a site where where we could build and we would have the most impact on development, what's going to be happening around us," she said, adding it will complement what has been accomplished at River Landing.





















 Run 3 Space | Play Space Running Game
Run 3 Space | Play Space Running Game Traffic Jam 3D | Online Racing Game
Traffic Jam 3D | Online Racing Game Duck Hunt | Play Old Classic Game
Duck Hunt | Play Old Classic Game











