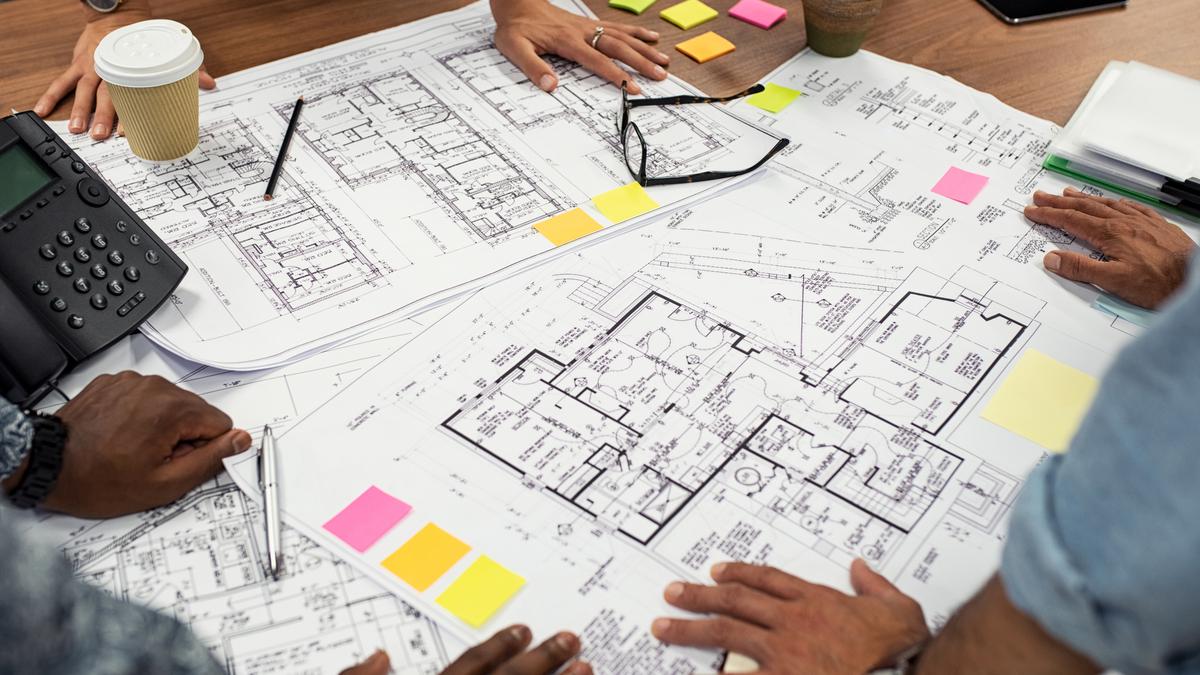
Building with purpose
The Hindu
Context-driven architecture creates structures that respond to specific environmental conditions and cultural values
In the world of design and aesthetics, harmony stands as a fundamental principle. It signifies a state of equilibrium, unity, and coherence where various elements converge to create a pleasing and visually appealing composition. Context-driven architecture furthers this principle by designing buildings that respond to specific environmental conditions, needs, and cultural values.
Well-planned, spacious buildings that encourage free movement are the need of the hour. To establish a proper connection between spaces and their context, any design process must start with an extensive understanding of the physical location’s environmental data and the region’s weather patterns. These account for factors such as seasonality, the sun’s intensity, wind, rainfall and humidity, ensuring a genuinely climate-responsive, sustainable and environmentally responsible design solution. Closed-off, walled structures can be redesigned into open, ventilated spaces that allow a wholesome interaction with the environment. Buildings in specific local contexts, like a beach or amidst mountains, can be planned with a mindful selection of materials to retain the region’s authenticity and create habitable spaces.
Once the climatic factors are considered, a biophilic design approach can be implemented to reconnect with nature and create healthy and productive habitats for the modern lifestyle. The inclusion of direct or indirect elements of nature into the built environment has shown demonstrated results, through research, to reduce stress, anxiety and ill-health whilst increasing productivity, creativity and well-being. It filters air on a micro level, reducing toxin levels and optimising its quality and ventilation. It also promotes a healthier lifestyle through improved thermal and acoustic comfort through natural mechanisms.
Architecture is notably responsive to regional influences, largely due to the extended lifespan of architectural projects. These influences have evolved over recent years, moving beyond conventional home layouts to encompass personalised aesthetics, sustainability, modern amenities, and technological advancements. Climate considerations, such as weather, hold significant importance in architectural design. With the advent of central air conditioning, it has become easier to introduce more natural light into homes, where previously this might have caused uncomfortable heat. Personal preferences also wield substantial influence in design, especially in residential projects. The concept of beach houses featuring swimming pools may have appeared superfluous a few decades ago, but today, infinity pools overlooking the ocean signify opulence.
Furthermore, nature plays a pivotal role in design considerations. Integrating the surrounding biodiversity into a project’s design infuses a unique vitality while preserving the area’s natural ambience. Many of these design choices may naturally create aesthetic disparities compared to structures built two decades ago or more.
However, this shift is accompanied by enhancements in interior design, energy efficiency, structural safety, and aesthetic sensibilities. Rather than erasing the regional design traits, this evolution refines them, affording designers and homeowners the flexibility to choose elements they wish to retain. Iconic regional design styles will continue to have numerous monuments in architectural heritage, and the gradual phase-out of their restrictive features marks an essential step in advancing their founding discipline.
Practical design can be highly value-additive in various ways. For instance, designing a building with energy-efficient features like proper insulation, energy-efficient windows, and HVAC systems can significantly reduce long-term energy costs for the occupants. When we design workspaces, we ensure that glass windows replace walls not only for better acoustics but also to accentuate natural light and induce a happier and more productive mood. Flexi-spaces accommodate varied shifting needs of the constantly evolving and changing world — both social and environmental. Malleable, movable and multi-purpose interiors that adapt to the evolving needs are key elements of flexi-spaces. For instance, designing a flexible office space with modular furniture allows a company to reconfigure the layout as the business evolves easily. Sliding doors instead of regular ones facilitate easier movement, help save more space and create open-plan layouts that are multi-functional.













